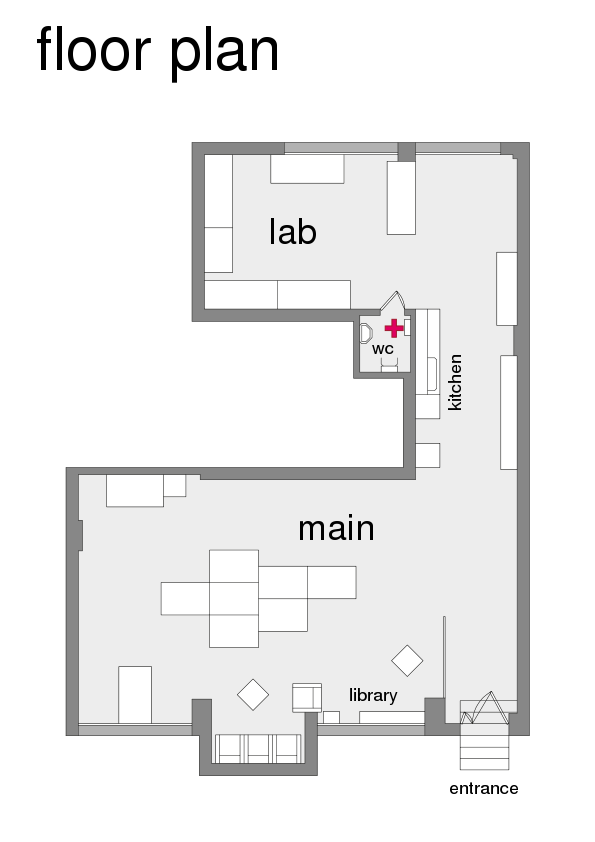Plans
Our hackerspace is detailed and documented. Even its floor plan! The measurements have +- 5cm accuracy (no one would like the "actual" floor plan :P )
Basic Floor Plan annotated
Dxf and Dwg
- File:Space.dxf
- Dwg upon request to Pierros
Svg
- Error creating thumbnail: convert: memory allocation failed `/usr/share/mediawiki123/images/Space.svg' @ error/svg.c/ReadSVGImage/2889.
convert: no images defined `PNG:/tmp/transform_bce03d59d38a-1.png' @ error/convert.c/ConvertImageCommand/3046.
